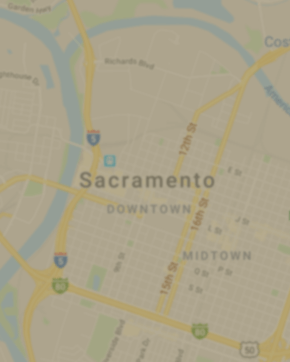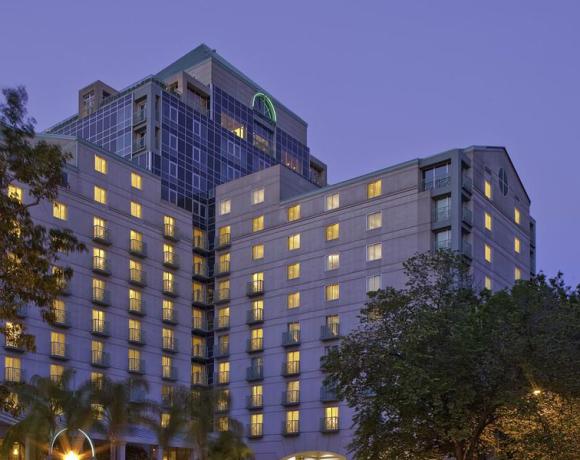Hyatt Regency Sacramento
1209 L Street
Sacramento, CA 95814
: (916) 443-1234
Accommodations


Open Map
-
Located across the street from the California State Capitol and adjacent to the Convention Center, this contemporary hotel in downtown Sacramento offers passionate hospitality and inviting spaces where everyone gets the VIP treatment. Designed for the modern traveler, the hotel features spacious rooms and suites, a 24-hour fitness center, full-service spa, and resort-style pool with a hot tub and cabanas. When you want to explore the area, you're just steps from exciting shopping, theaters, landmarks, and popular attractions, like Old Sacramento Waterfront and Golden 1 Center.
-
-
General
- 100% Smoke Free:
- AAA Rating: 4 Diamond
- Check-In Time: 3pm
- Check-Out Time: Noon
- Forbes Star Rating: 4 Star
-
Guest Room Size:
- 1 Bedroom
- Handicap Accessible: 11
- Kings: 270
- Pet Deposit/Fee: 100
- Pet Friendly:
- Suites: 19
- Total Guest Rooms: 505
In-Room
- Cable/Satellite Television:
- Central HVAC:
-
Coffee and/or Tea Maker:
- Coffee Maker
- Data Ports:
- Express Check-In/Out:
- Flat Screen TV:
- Hair Dryer: In Room
- High Speed Wireless Internet:
-
Iron & Ironing Board:
- In Room
- Refrigerator: In Room
- Room Safe: In Room
- Room Service:
On-Site
- ADA Accessible:
- Business Center:
- Business Services:
- Concierge Desk:
- Exercise/Fitness Facilities:
- Gift Shop:
- Hot Tub:
-
Parking:
- Bus Parking
- Self Parking
- Valet
- Parking Charge:
-
Pool:
- Outdoor
- Restaurant On Site:
Dining
- Average Dining Cost: $$$
- Full-Service Bar:
-
Meals Served:
- Breakfast
- Lunch
- Dinner
- Private Dining Room Available:
-
Reservations:
- Accepted
General
- ADA Accessibility:
- Blocks From Convention Center: 1
- Miles From SMF Airport: 10
- Room/Reservation Cancellation Policy: 24 hours
- Wheelchair Accessibility:
Nightlife
- Groups:
- Private Rooms Available:
Parking
- Bus/Motorcoach Parking:
Tour & Travel
-
Bus:
- Parking On-Site
- Comp Policy for Escort:
- Description of Policy: varies by group
- Description of Policy: varies by group
- Luggage Storage:
- Number of Rooms and/or Suites: 505
- Porterage:
- Student-Friendly:
Mobility/Wheelchair Accommodations
- Mobility/Wheelchair Accommodations:
-
- Exhibits Space
- Description Adjacent to the Sacramento Convention Center, Hyatt Regency Sacramento features 27,000 sq. ft. of stylish meeting and conference space that inspire ideas. Whether planning an executive retreat for 10 or a convention for 1,000, our hotel features unique venues and exquisite catering to ensure your event makes a statement.
- Exhibits 100
- Floorplan File Floorplan File
- Largest Room 15544
- Total Sq. Ft. 27000
- Reception Capacity 1400
- Space Notes Regency Ballroom - 15,544 sq. ft 11 meeting rooms on the 2nd floor ranging from 378 sq. ft to 1,500 sq. ft. Rooftop Capitol View Rooms featuring views of the Capitol and city skyline Outdoor reception areas
- Theatre Capacity 1800
- Banquet Capacity 1080
- Number of Rooms 18
- Booths 100
- Large floor Plan PDF Large floor Plan PDF
- Suites 18
- Classroom Capacity 1134
- Sleeping Rooms 505
Regency Ballroom
- Total Sq. Ft.: 15544
- Width: 114
- Length: 134
- Height: 16
- Booth Capacity: 100
- Theater Capacity: 1500
- Classroom Capacity: 1134
- Banquet Capacity: 1080
- Reception Capacity: 1400
Capitol View Room
- Total Sq. Ft.: 1716
- Width: 22
- Length: 78
- Height: 8
- Theater Capacity: 140
- Classroom Capacity: 108
- Banquet Capacity: 120
- Reception Capacity: 200
Golden State Room
- Total Sq. Ft.: 1500
- Width: 25
- Length: 60
- Height: 9
- Theater Capacity: 150
- Classroom Capacity: 108
- Banquet Capacity: 96
- Reception Capacity: 150
Carmel
- Total Sq. Ft.: 1144
- Width: 22
- Length: 52
- Height: 9
- Theater Capacity: 100
- Classroom Capacity: 72
- Banquet Capacity: 72
- Reception Capacity: 100
Big Sur
- Total Sq. Ft.: 966
- Width: 21
- Length: 46
- Height: 9
- Theater Capacity: 80
- Classroom Capacity: 72
- Banquet Capacity: 64
- Reception Capacity: 80
Tahoe
- Total Sq. Ft.: 800
- Width: 25
- Length: 32
- Height: 9
- Theater Capacity: 60
- Classroom Capacity: 48
- Banquet Capacity: 56
- Reception Capacity: 60
Capitol Baordroom
- Total Sq. Ft.: 456
- Width: 19
- Length: 24
- Height: 9
Sequoia Boardroom
- Total Sq. Ft.: 456
- Width: 24
- Length: 19
- Height: 9
Ventura
- Total Sq. Ft.: 525
- Width: 21
- Length: 25
- Height: 9
- Theater Capacity: 30
- Classroom Capacity: 27
- Banquet Capacity: 32
- Reception Capacity: 40
Trinity
- Total Sq. Ft.: 378
- Width: 21
- Length: 18
- Height: 9
- Theater Capacity: 20
- Classroom Capacity: 18
- Banquet Capacity: 24
- Reception Capacity: 30
Santa Barbara
- Total Sq. Ft.: 450
- Width: 18
- Length: 25
- Height: 9
- Theater Capacity: 30
- Classroom Capacity: 36
- Banquet Capacity: 32
- Reception Capacity: 35




