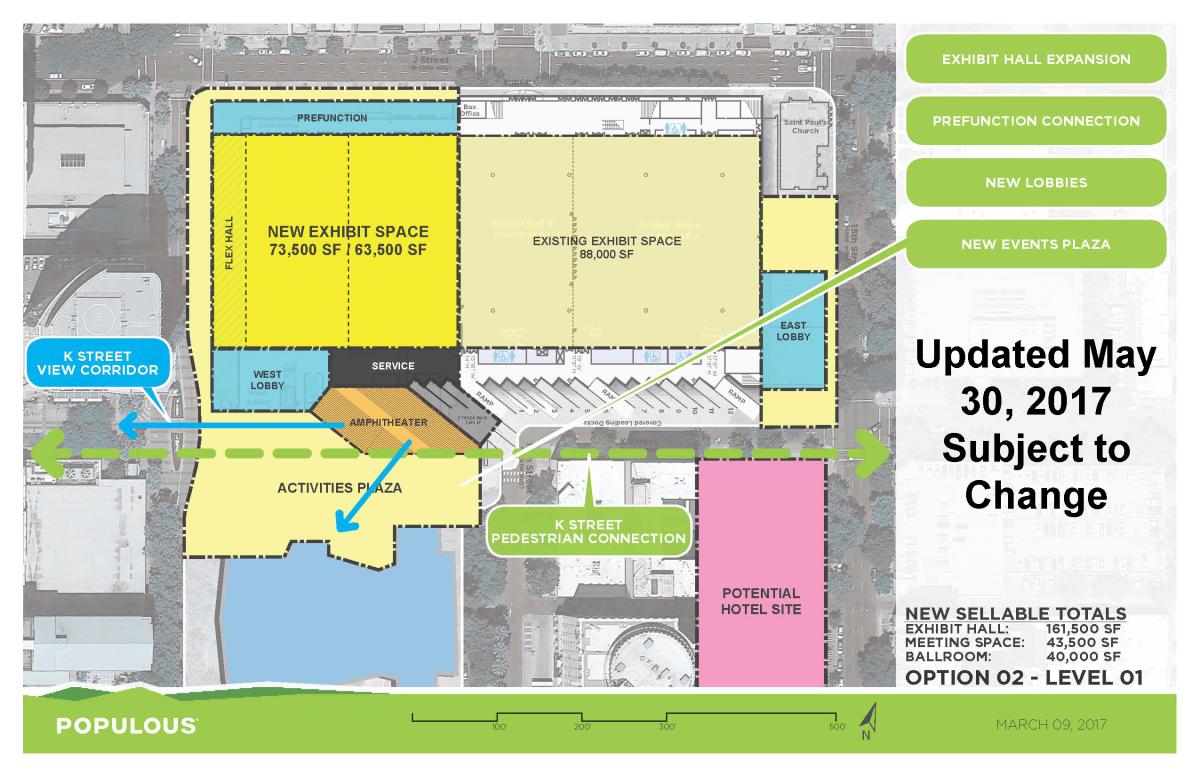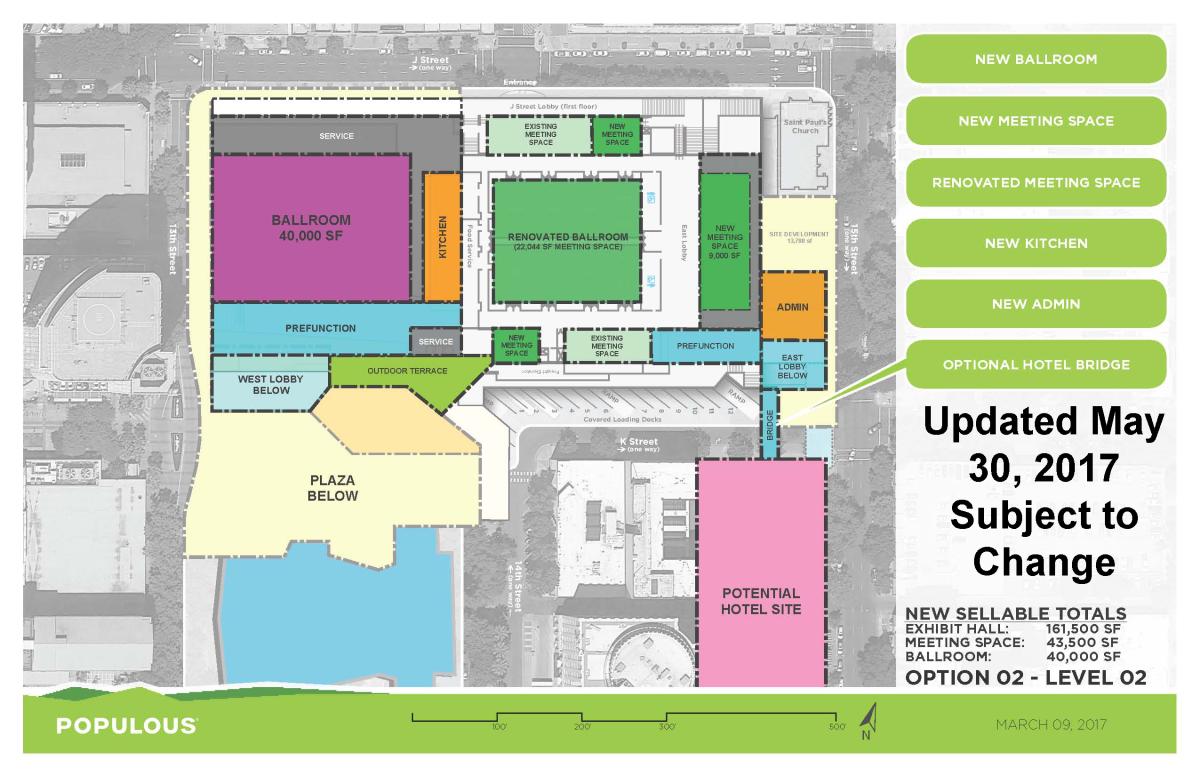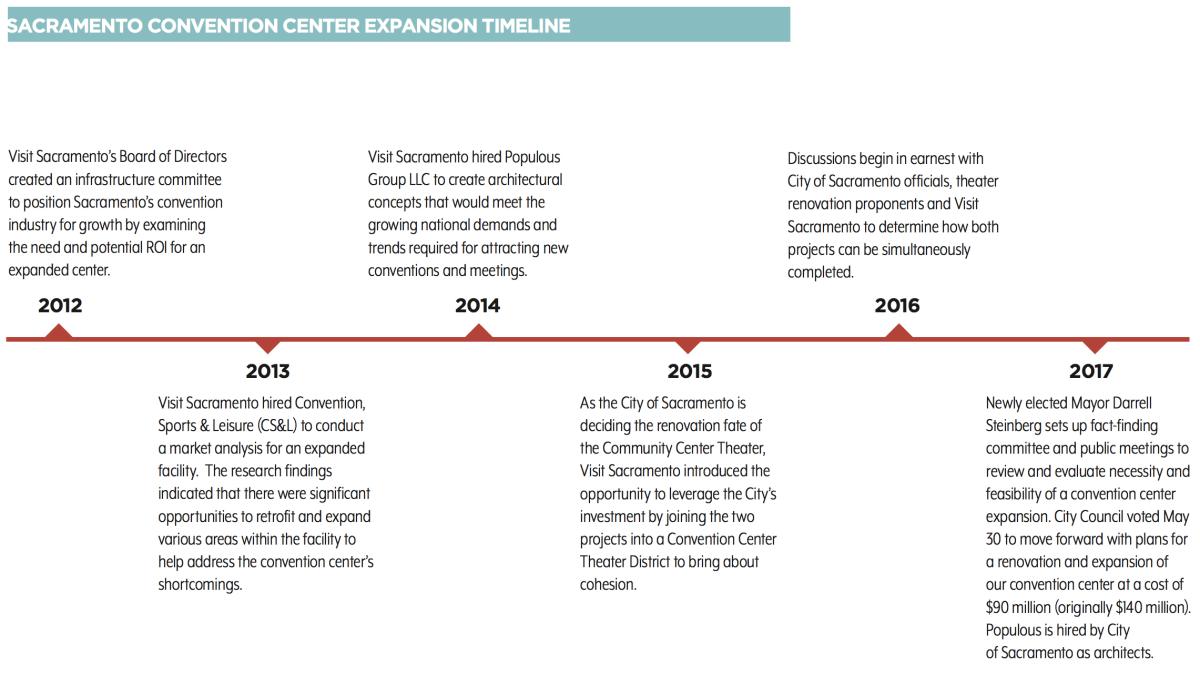Convention Center Expansion
The Sacramento Convention Center expansion is in its early stages, and Visit Sacramento is dedicated to keeping all hotel partners up to date throughout the process. This page will be updated as more information becomes available and is your resource for communicating with your clients and being informed on the status of the convention center expansion.
Download a PDF of the text below here.


Immediate Next Steps
City Council voted May 30 to move forward with design plans for a renovation and expansion of our convention center. The City has just selected a general contractor for the project.
With the expansion project approved and contractor hired, the City of Sacramento is now in the initial design phase. Visit Sacramento, together with the City of Sacramento, will work to accommodate our customers as the construction timeline takes shape. Visit Sacramento has developed a website to keep meeting planners informed as details are confirmed. If you have any questions, please feel free to reach out to your Visit Sacramento sales person directly.
Projected Start
The first phase – pre-construction – of work is currently scheduled to start as early as March 2018. This may be the beginning of early utility work and site preparation. Once a contractor is selected, timelines will become clearer.
What Has Been Approved for Phase 1
* Increase the building's capacity
* Expand flexible space
* Make the building easier to navigate
* Transform the building's interior
* Upgrade the building's technology
* Introduce new indoor/outdoor meeting and function options
* Pre-function space and entrances on both J Street and 15th Street
Exhibit Hall Space
* Growing exhibit space from 137,000 sq. ft. to 161,500 sq. ft.
* Ceiling height in halls C, D and E will be raised to 30 feet, electrical will be moved to floor and acoustics improved
* 40,000 sq. ft. of this space will be multipurpose space
Meeting Space
* Activity building will be replaced with expanded exhibit space and outdoor activities plaza between the center and the theater.
* All meeting space will now be located on the third floor. Square footage of space is expected to stay the same in this initial phase
* The 24,282-sq.-ft. ballroom will be renovated
Additional Key Improvements
* Loading dock will be reconfigured to allow for loading into halls D and E when halls A, B and C are in use
* Easier transition from the west side to the east side of the building
* Quality of all spaces throughout the building will be improved
PHASE I ESTIMATED SELLABLE TOTALS – 205,000 SQ. FT.
The Impact of the Expansion on Sacramento's Meeting & Convention Business
By investing in the convention center, the City of Sacramento will provide existing customers with the space needed to keep them in the market.
With the project under way, Visit Sacramento can pursue future meetings and conventions that were previously not viable prospects because of existing space constraints in the convention center.
Working with Visit Sacramento
Visit Sacramento will continue to track the expansion project and share information on key milestones on its convention center expansion website.
Information can also be found at the City of Sacramento's website.

Looking to the Future: What Has Been Proposed, But Not Approved, For Phase II
* Additional 40,000-sq.-ft. ballroom and kitchen on the third floor
PHASE II ESTIMATED SELLABLE TOTALS – 245,000 SQ. FT.

