Plan Your Event in the SAFE Credit Union Convention Center
You can't break the norm in normal places, and Sacramento is anything but.
Sacramento's SAFE Credit Union Convention Center provides the perfect mix of modern functionality with flexibility and ease of use to accommodate your meeting or convention. A 160,000-square-food exhibit hall is complemented by two ballrooms, 16 breakout rooms and multiple outdoor spaces to make the most of California's ideal climate.
Making the space customizable was a top priority when the building was expanded and renovated in 2021, and the large lobbies allow for a variety of pre-function setups. Navigating the space is easy, as there are only two levels, and the loading docks allow freight access to specific halls. The kitchen is also centrally located, bringing Sacramento's storied farm-to-fork food to your delegates efficiently.
Filtered water bottle fill stations are one of the many features that earned the building LEED Silver certification, and ample wall outlets and complimentary internet in public spaces and meeting rooms meet all of your delegates’ needs. There are also family and gender-neutral restrooms.
As important as all the meetings space, is that on-site Starbucks, and the two current anchor hotels, the Hyatt Regency and Sheraton Grand each have more than 500 rooms, and there is another 350-room property coming soon, with a sky bridge linking it to the convention center.
Check Out the Specs & Spaces to Meet
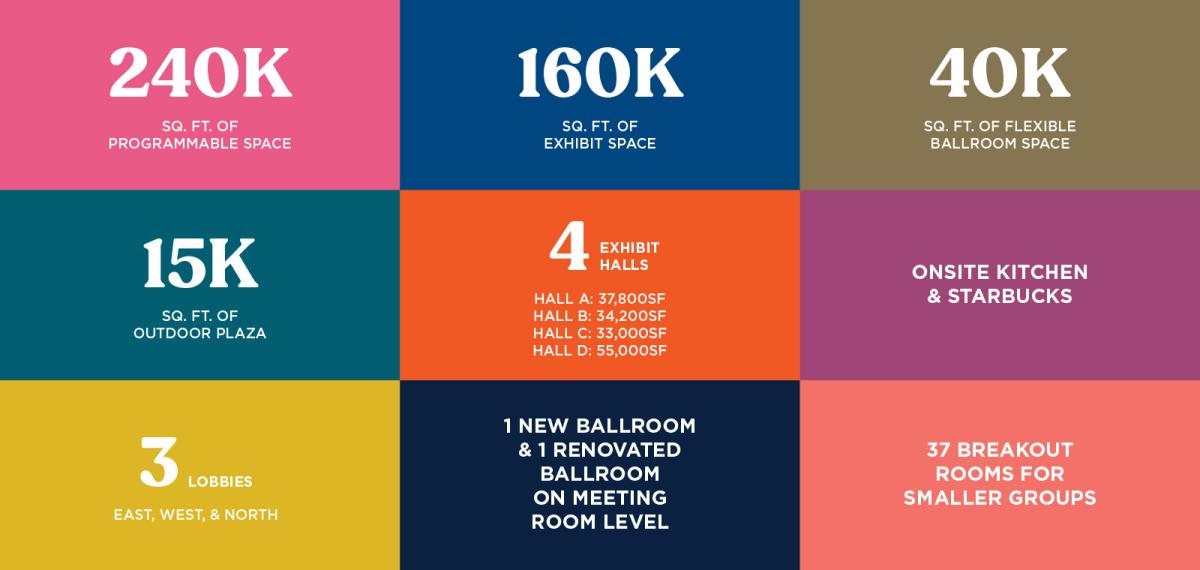
Bigger Goals. Better Standards. Bolder Meetings.
Planners considering booking the SAFE Credit Union Convention Center can expect a very indoor-outdoor experience within the expansive complex. Situated on and surrounded by 80 acres of an urban entertainment district, the facility embodies a “high-tech agriculture” aesthetic that blends what our city is all about. It’s a visionary venue that encapsulates the history and the present of Sacramento. The design inspiration reflects the authentic vibe of our destination.
3 Lobbies. 1 Convention Center. Countless Meeting Possibilities.
Because the West, East and North lobbies have their own entrances, ballrooms and meeting spaces, it allows the convention center to host different groups simultaneously. Check out some of the highlights and features each one has to offer.
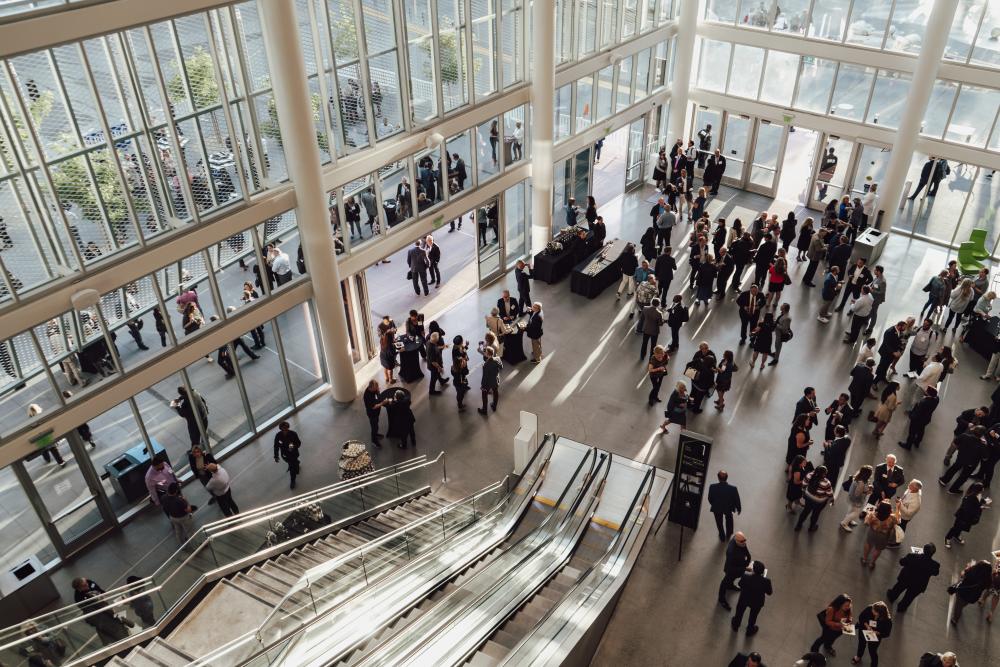
West Lobby - 13th & K Street - 9,300 Sq. Ft.
Home to the facility's main lobby and West Plaza on the K connection, the West Lobby is the closest entrance for attendees coming from the nearby Sheraton and Hyatt hotels. It includes Halls A and B, administration offices, meeting rooms 1-4 (Green), which lead to Ballrooms A and B. There’s also a new box office and an external-facing Starbucks right on K Street. Attendees can access the coffee shop from outside the building or from the main lobby entrance. Also, just outside this lobby, you’ll find a theater with a beautiful outdoor stage great for entertainment and open-air events.
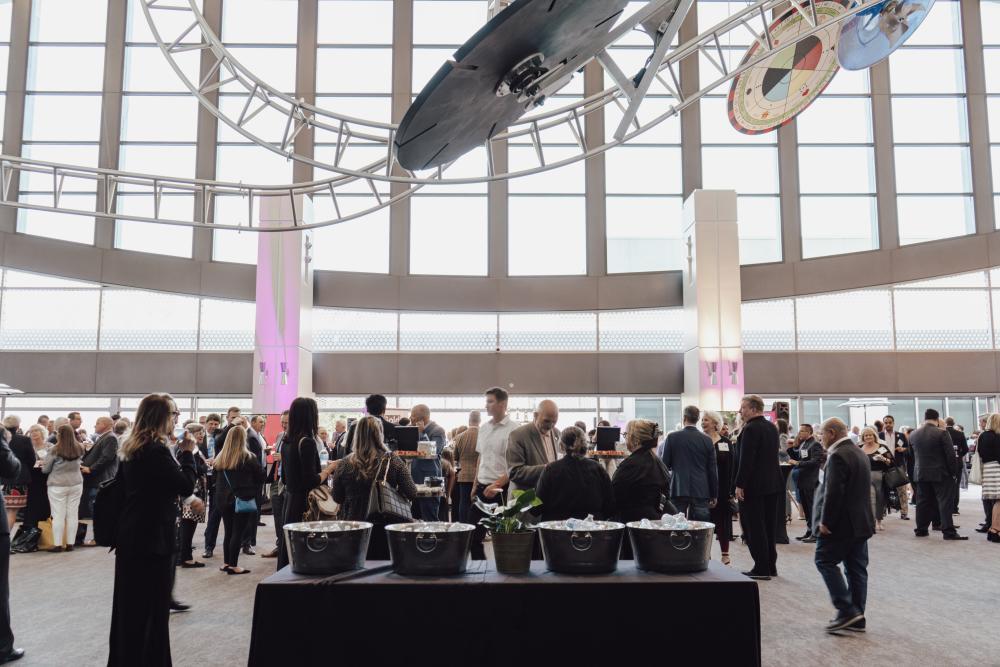
East Lobby - 15th & K Streets - 4,200 Sq. Ft.
The East Lobby touts sights of the Sacramento sunshine with a street-level view of the 15,000-sq.-ft. outdoor plaza area. Stunning floor-to-ceiling windows allow for natural lighting throughout the lobby, and there is a terrace outside of Pre-function B. You’ll also find Halls B, C and D and meeting rooms 5-11 (Blue) leading to Ballrooms A and B, as well.
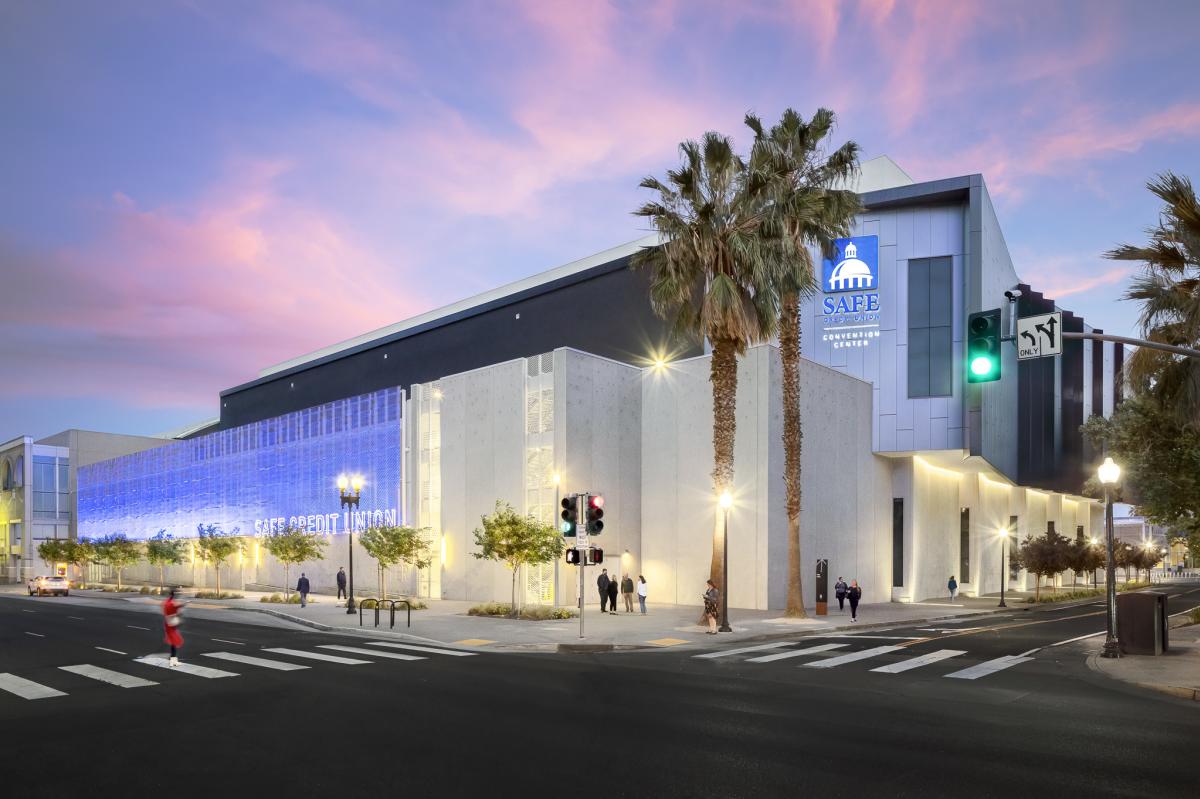
North Lobby - J Street - 7,500 Sq. Ft.
The North Lobby is the easiest one to separate out from the others and is intended mainly for public shows. The space includes Hall B, C and D, meeting rooms 12-16 (GOLD) that lead to Ballrooms A and B, too.
Accessibility to Accommodations, Walkability to Wander
The Sheraton and Hyatt hotels in downtown Sacramento are easily accessible to and from the convention center’s West Lobby entrance on K Street. This area is all about the pedestrian with a focus on Downtown’s walkability to and from the facility to hotels, dining, entertainment and more.
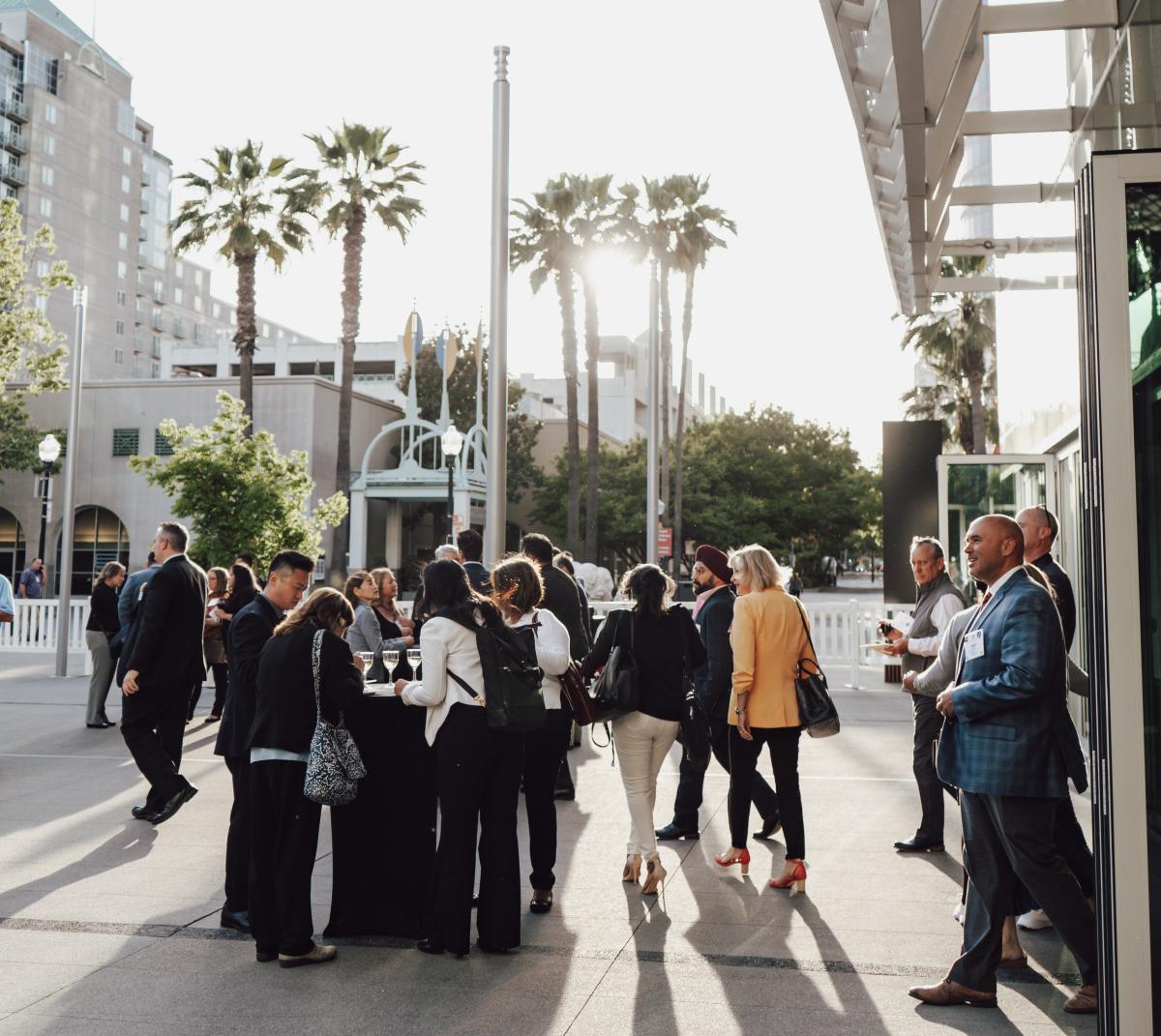
Health & Safety Protocols
During its time being closed from late 2019 through all of 2020 for its major upgrades, SAFE Credit Union Convention Center achieved its GBAC STAR Facility Accreditation—an achievement that demonstrates a commitment to ensuring a clean, safe and healthy environment for everyone using or working in the facility.
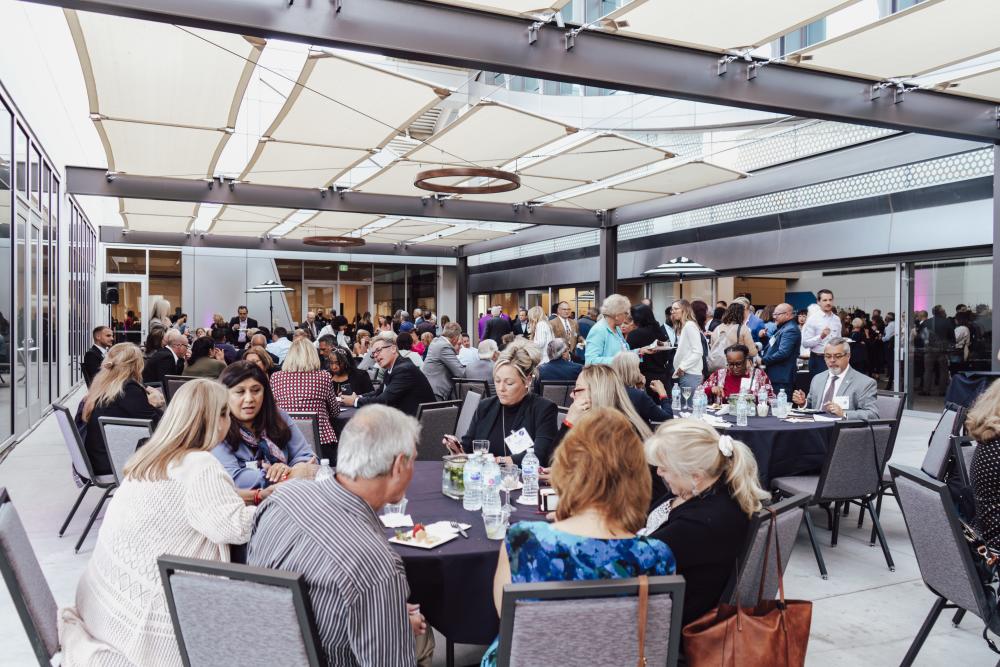
Awe-Inspiring Artwork Around Every Corner
When you plan to meet in Sacramento at our SAFE Credit Union Convention Center, your attendees will not only be treated to a modern meetings mecca but delighted by unique local masterpieces of art in and surrounding the facility. The installed art pieces will create landmarks for visitors and meeting points for groups attending events, engage the public and enliven Sacramento's downtown district.
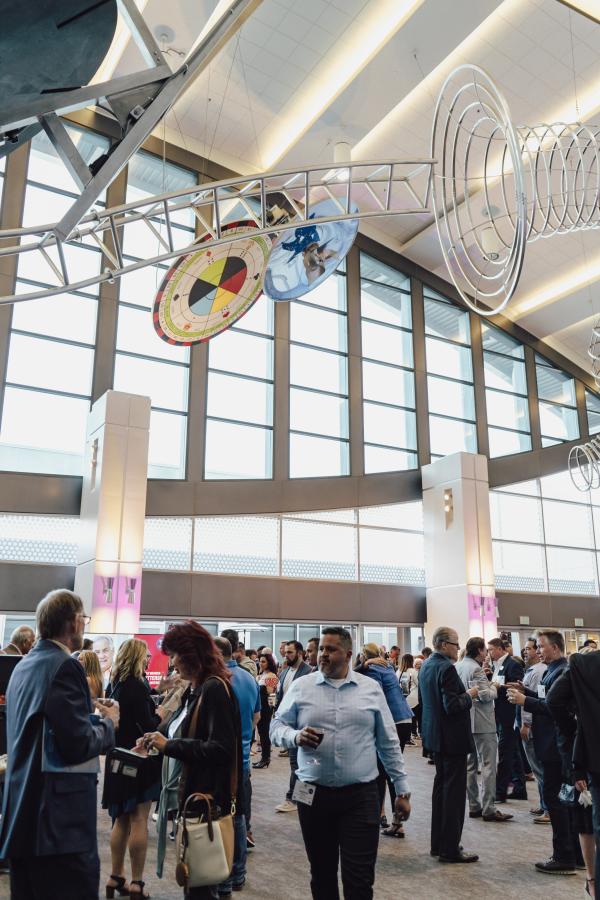
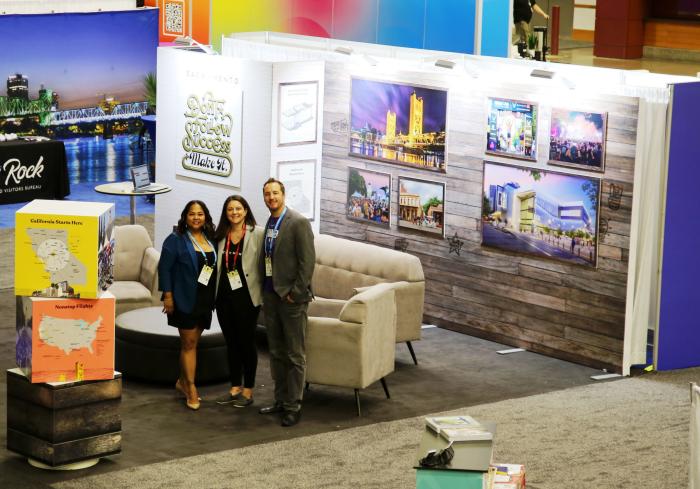
Opt Out of the Ordinary Ways of Meeting.
Plan With Our Team of Experts.
Our team at Visit Sacramento is excited to share our new facility as well as what planners can expect when they come to Sacramento. Learn more about the exciting and extraordinary changes happening in Sacramento by reaching out or submitting your RFP.

