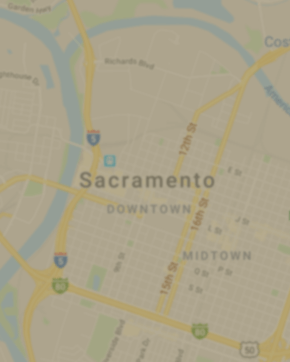


Open Map
-
Best venue in town - a beautiful renovated ballroom in a historic building downtown! Located in the heart of beautiful downtown Sacramento, the historic Elks Tower is the premier venue to host your business conference, business function, wedding, reception, holiday party, prom, fundraiser or other special occasion. Built in 1926, the Elks Tower features a recently renovated ballroom that can accommodate approximately 350 people. With its high, ornate ceilings, beautiful mezzanines, hardwood floors and chandeliers our venue will add an eloquent and majestic ambiance to any event and ensure it is one to remember.
-
-
- Description Perfect for weddings, corporate events, holiday parties, fundraisers, receptions, meetings and proms. Premier Location Located in the heart of downtown Sacramento, The Elks Tower is within close proximity to many of Sacramento’s major attractions and venues including the State Capitol, the Convention Center, Memorial Auditorium, the Golden One Arena, Old Town, State Railroad Museum, Music Circus, IMAX and the Wells Fargo Pavilion. The Historic Ballroom-A truly one of a kind 5,000 square foot space located above the ground floor, right above our bar Locked Barrel, with both elevator and stair access. Unique in its open-air design and self-containment, it features two mezzanine style balconies, vaulted ceilings with chandeliers, large windows for natural light, natural wood floor, restrooms and a full bar. The Historic Elks Tower Ballroom can seat 330 guest with use of the small mezzanine, up to 300 guests on the main floor by itself or 465 guests cocktail style. We are the perfect venue for weddings, corporate events, holiday parties, fundraisers, etc. The Elks Tower team welcome all types of special events and are well trained in customer service excellence. Our team, our food, and our value speak for themselves, and will ensure a memorable experience. We look forward to hosting your special event at The Elks Tower.
- Floorplan File Floorplan File
- Largest Room 4760
- Total Sq. Ft. 4760
- Reception Capacity 465
- Theatre Capacity 400
- Banquet Capacity 330
- Number of Rooms 1
- Large floor Plan PDF Large floor Plan PDF
- Classroom Capacity 300
Restaurant
- Total Sq. Ft.: 1000
- Theater Capacity: 50
- Classroom Capacity: 50
- Banquet Capacity: 60
- Reception Capacity: 60
Penthouse
- Total Sq. Ft.: 1500
- Theater Capacity: 75
- Classroom Capacity: 80
- Banquet Capacity: 60
- Reception Capacity: 60
Ballroom
- Total Sq. Ft.: 5000
- Theater Capacity: 465
- Classroom Capacity: 425
- Banquet Capacity: 375
- Reception Capacity: 375


