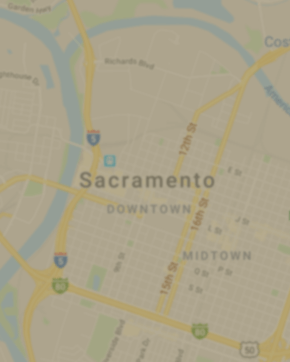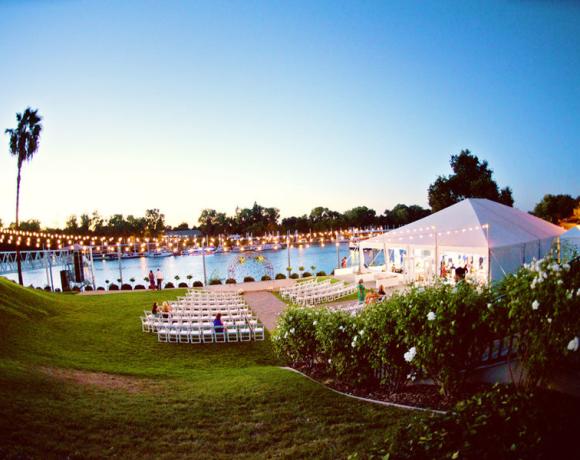Scott's on The River
4800 Riverside Blvd.
Sacramento, CA 95822
: (916) 379-5959
Dining


Open Map
-
Unique and exceptional, this riverside property offers first class catering from Sacramento's favorite seafood restaurant. The Westin Sacramento and Scott’s Seafood on the River have it all in one fabulous location. It is the premier wedding destination on the Sacramento River; it holds the key to productive and unique corporate events. For all sizes of celebrations, special occasions and meetings it is in one word, PERFECT. AE, DI, MC, V, W.A.
-
Dining
- Average Dining Cost: $$$
- Full-Service Bar:
- Gluten-Free Options:
- Group Dining:
- Inside Number of Seats: 200
- Locally-Sourced Menu Options:
- Max Capacity: 350
-
Meals Served:
- Brunch
- Lunch
- Dinner
- Number of Private Dining Rooms: 6
- Outside Number of Seats: 100
- Private Dining Room Available:
-
Reservations:
- Accepted
General
- Kid-Friendly:
- Miles From Convention Center: 6
- Minority-Owned Business:
- Pet-Friendly:
- Sells Locally-Made Products:
Nightlife
- Groups:
- Private Rooms Available:
Parking
- Valet Parking:
- Parking Lot: Free
-
- Description With indoor and seasonal outdoor facilities, The Westin Sacramento and Scott’s Seafood on the River have it all in one fabulous location. It is the premier wedding destination on the Sacramento River; it holds the key to productive and unique corporate events. For all sizes of celebrations, special occasions and meetings, we have it all.
- Floorplan File Floorplan File
- Largest Room 200
- Total Sq. Ft. 6483
- Reception Capacity 250
- Space Notes Our Gran Monaco Ballroom can be separated into two spaces with an airwall: the larger portion, the Monaco II is 1,937 sq ft and can accommodate a maximum of 128 guests with round table seating. The smaller portion, Monaco I, is 850 sq ft and can seat a maximum of 64 guests with round table seating.
- Theatre Capacity 200
- Banquet Capacity 200
- Number of Rooms 7
- Classroom Capacity 159
Monaco II
- Total Sq. Ft.: 1937
- Width: 34
- Length: 57
- Height: 11
- Theater Capacity: 192
- Classroom Capacity: 108
- Banquet Capacity: 128
- Reception Capacity: 145
Monaco I
- Total Sq. Ft.: 850
- Width: 34
- Length: 25
- Height: 11
- Theater Capacity: 80
- Classroom Capacity: 48
- Banquet Capacity: 64
- Reception Capacity: 75
Tower Room
- Total Sq. Ft.: 500
- Width: 20
- Length: 25
- Height: 8
- Theater Capacity: 55
- Classroom Capacity: 30
- Banquet Capacity: 40
- Reception Capacity: 50
Siena Room
- Total Sq. Ft.: 195
- Width: 13
- Length: 15
- Height: 12
- Banquet Capacity: 8
Portofino Tent (seasonal)
- Total Sq. Ft.: 3000
- Width: 50
- Length: 60
- Height: 24
- Theater Capacity: 165
- Classroom Capacity: 150
- Banquet Capacity: 200
- Reception Capacity: 250
North Patio (seasonal--outdoors)
- Banquet Capacity: 56
- Reception Capacity: 60
Gran Monaco Ballroom
- Total Sq. Ft.: 2788
- Width: 34
- Length: 82
- Height: 11
- Theater Capacity: 270
- Classroom Capacity: 159
- Banquet Capacity: 192
- Reception Capacity: 200



