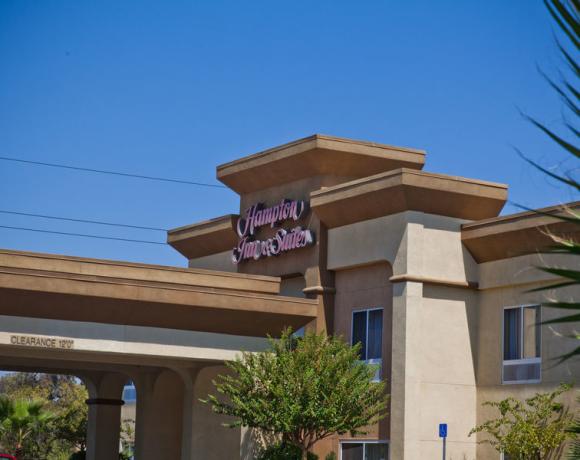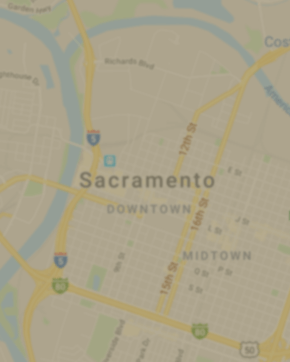
1/17
Lobby Sitting Area with Fireplace
Breakfast Area
Fitness Center
Fitness Center with Weight Balls
Outdoor Pool
Outdoor Pool Area
lobby
coffee
hampton-inn-cal-expo-2-Queen-rm242-01_RET
hampton-inn-cal-expo-2Queen-Studio-Suite-rm206-02_RET
hampton-inn-cal-expo-ADA-2Queen-rm100-03
hampton-inn-cal-expo-ADA-2Queen-rm100-04
hampton-inn-cal-expo-King-Studio-Suite-rm235-02_RET
hampton-inn-cal-expo-King-Studio-Suite-rm235-04_RET
Lobby 2
Suite Shop
Hampton Inn & Suites Cal Expo
2230 Auburn Blvd.
Sacramento, CA 95821
: (916) 927-2222
Accommodations


Open Map
-
Real Comfort & Real Value from the newest Hilton property in the Point West area providing you with Hilton Membership Reward benefits. We deliver the casual, comfortable accommodations that guests love. From our Signature Clean and Fresh Hampton bed to generous extras. We deliver a consistent experience designed to delight, all backed by our 100% Hampton Guarantee. We provide group rates for conventions, educational, religious and sports events as well as government travel. We can also host your perfect meeting/event in our 962 sf. meeting space. We are centrally located with easy freeway access. Our hotel is within minutes to many Sports venues, Golf courses, McClellan Business Park, Wedding Venues, Old Sacramento and Downtown Sacramento.
-
General
- 100% Smoke Free:
- Check-In Time: 3pm
- Check-Out Time: 11:00 AM
- Handicap Accessible: 5
- Kings: 40
- Suites: 22
- Total Guest Rooms: 70
In-Room
- Cable/Satellite Television:
- Complimentary Daily Newspaper:
- Data Ports:
- Express Check-In/Out:
- Flat Screen TV:
- High Speed Wireless Internet:
- Microwave: In Room
- Refrigerator: In Room
On-Site
- ADA Accessible:
- Airport Shuttle:
- Breakfast Included: Continental
- Business Center:
- Business Services:
- Exercise/Fitness Facilities:
- Gift Shop:
- Laundry Facilities:
-
Pool:
- Outdoor
- Washer/Dryer:
Dining
- Inside Number of Seats: 40
- Max Capacity: 40
- Number of Private Dining Rooms: 2
- Private Dining Room Capacity: 64
- Type of Food: Hot Breakfast Buffet
General
- ADA Accessibility:
- Miles From Convention Center: 6
- Miles From Downtown: 6
- Miles From SMF Airport: 13
- Room/Reservation Cancellation Policy: 24 hours
- Wheelchair Accessibility:
Parking
- Parking Lot: Paid
- Bus/Motorcoach Parking:
What's New?
- Announcements: We are slowly updating our rooms with modern look.
-
- Total Sq. Ft. 962
- Reception Capacity 80
- Theatre Capacity 100
- Banquet Capacity 60
- Number of Rooms 2
- Suites 22
- Classroom Capacity 60
- Sleeping Rooms 70
Sequoia
- Total Sq. Ft.: 520
- Width: 26
- Length: 20
- Height: 9.5
- Theater Capacity: 60
- Classroom Capacity: 40
- Banquet Capacity: 50
- Reception Capacity: 80
Redwood
- Total Sq. Ft.: 442
- Width: 26
- Length: 20
- Height: 9.5
- Theater Capacity: 40
- Classroom Capacity: 20
- Banquet Capacity: 24
- Reception Capacity: 50
Sequoia/Redwood
- Total Sq. Ft.: 962
- Width: 26
- Length: 37
- Height: 9.5
- Theater Capacity: 100
- Classroom Capacity: 60
- Banquet Capacity: 60
- Reception Capacity: 80


